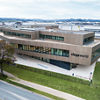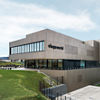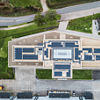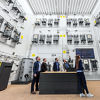Integral construction with BIM
We plan the buildings of the future, including Viega World, digitally with the help of innovative processes such as building information modelling (BIM). We no longer simply use 3D models as a template – in integral planning with BIM, we merge all relevant planning data into a digital twin. By carrying out analyses, we identify all inconsistencies and errors from the outset, which increases the quality of planning and safety in the subsequent construction process.
Our understanding of sustainable and efficient construction is very clear in Viega World. It was clear to us from the start of construction that only using this method could we create a building of the future. In doing so, we define new standards for processes, data structures and methodical procedures. The flexibility in the planning process also opens up new possibilities, especially for large-scale construction projects.
You can get an overview of our methods and processes on the Viega country pages.
As a result, this led to a completely new concept- and process-based approach that will become the standard for such large-scale projects in the future. The project serves as a benchmark for sound demand planning and project development in "performance phase 0".
Christoph van Treeck (Prof. Dr.-Ing.) (Lehrstuhl für Energieeffizientes Bauen – Institute of Energy Efficiency and Sustainable Building), RWTH Aachen
Digital construction competence field
From Viega World's building services engineering and the integral planning process with BIM, we draw insights that in turn can be transferred into new services and products. For this purpose, we have launched the Viega Building Intelligence service offering, which supports our customers in innovative and efficient construction with BIM.






